Nafees Brand Strategy & Positioning KSA
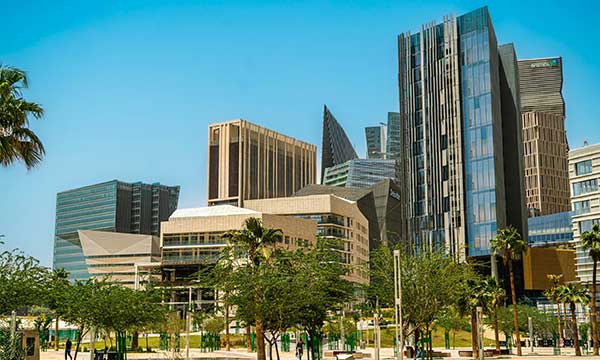
Project Type
Branding and Marketing
Country
Kingdom of Saudi Arabia
Case Study Title
Nafees Brand Strategy & Positioning
The Client
A Saudi multinational industrial conglomerate headquartered in Riyadh that specialises primarily real estate and facilities management.
Background
The Client has multiple real estate interests in the Kingdom of Saudi and Arabia and the wider GCC. A number of these developments are mixed-use including retail, residential, commercial office space and leisure. In addition to real estate, the client also provides facilities management for these developments and identifies the opportunity to combine the real estate and faiclties management and extend it into the management of hotels and residences.
Client Need
To develop a strategy and plan for growing a unique hotel concept with a regional footprint that reflects the culture, style, design and cuisine. Focusing on features that introduce hotel guests to intimate moments that relate back to cultural fundamentals of the region.
Scope of Work
HSP proposed a three-phase process:
Phase1 : Discovery, Management Interviews
Phase 2 : Concept Visioning/Discovery Workshop
Phase 3 : Creaton of a Concept Document
Architectural
The hotel building will have architectural design of the highest quality. It should celebrate the joy of craftsmanship and the natural beauty of local materials with a combination of simplicity, good design and craft work promoting embroidery, fabrics, upholstery and furniture. It is our intent to create a design that respect local cultural, religious and economic factors but embraces new technologies and building techniques.
The resulting style should fit seamlessly and harmoniously into its setting, whether urban, subur-ban or rural in nature. It is essential that building methods have qualities that are environmentally sensitive, and come from renewable source material that allow for reduced energy consumption.
The building design would follow sustainable designs to international standards and to optimise the whole-life costs of facilities. The environmental impact of the materials and processes used in the construction of projects would be taken into account.
Project Strategy
The driver for sustainable green design shall be lowering the total cost of ownership in terms of construction costs, resource management and energy efficiency, and operational costs.
Buildings would be designed, constructed, and operated in a manner that minimizes their environmental impact and are as close to self-sufficient as possible.
Careful consideration is essential for the site selection, building orientation and form, the structure’s envelope and the arrangement of spaces and zoning.
In the selection of building materials, environmental impacts would be considered in addition to the normal questions about cost aesthetics, and durability. A primary consideration in material selection is to establish how the materials afect the building’s energy performance.
Materials and products that are extracted and manufactured within the region, thereby supporting the regional economy and reducing the environmental impacts resulting from transportation are preferred. Natural materials produced from renewable sources that do not create hazardous by products in their manufacture shall also be preferred.
Smart Buildings
The world around us is changing rapidly. Technology is becoming increasingly intertwined with our day-to-day routine.
With advancements in technology, not only have we become smarter, but so have the devices we rely on. Smarter devices enable a new type of infrastructure, an intelligent network built on the Internet of Things (IOT). IoT is becoming increasingly important in the construction sector.
Interoperability, flexibility, and automation are essential requirements for smart buildings,
With an IoT-ready building design, the cost of system integration is greatly diminished, new hardware requirements are minimal and leading-edge apps or web-based software are becoming the norm. Construction always requires looking ahead, often anticipating a 50-year life. Therefore, remaining flexible and able to react to major future trends.
Flexibility is the greatest potential factor that investors can tap into for commercial buildings. A new generation of building automation solutions based on self powered wireless switches and sensors – retaining flexibility and adaptability. They rely on modern wireless protocols for communication and, more important, generate the necessary electricity themselves, which means they are not dependent on batteries.
As we migrate towards an inevitable fully IoT-enabled building, we will see the convergence of power, light and data over a common cabling system for a variety of applications.
What did Hotel Solutions Partnership achieve for the client?
We created a concept document that forms the brief for the next stage of the brand development for this unique hotel concept. The document summarises the values, vision, essence and design philosophy to help clearly position the hotel brand in the market.



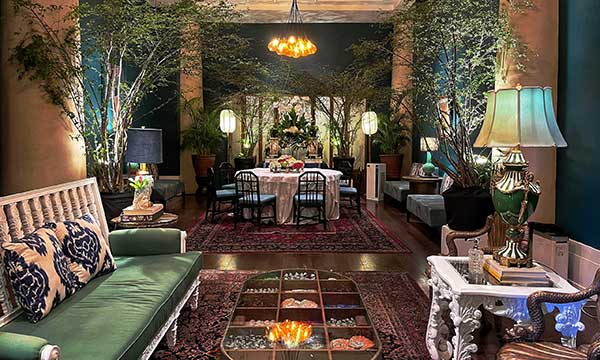
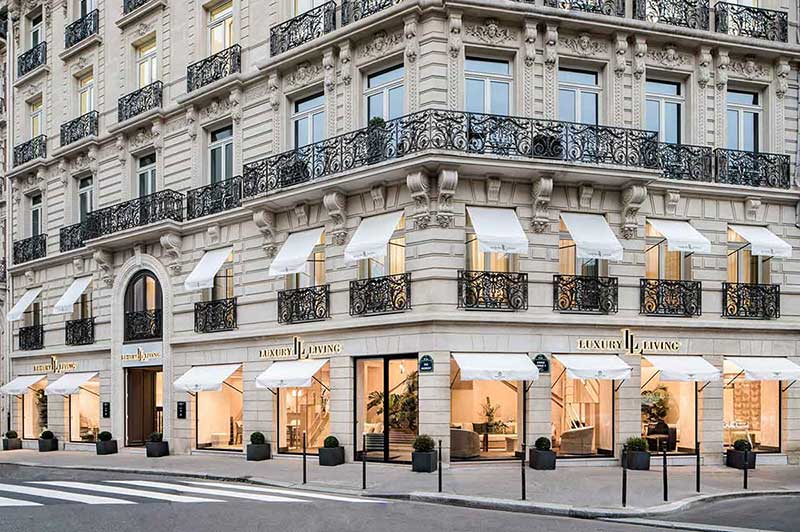
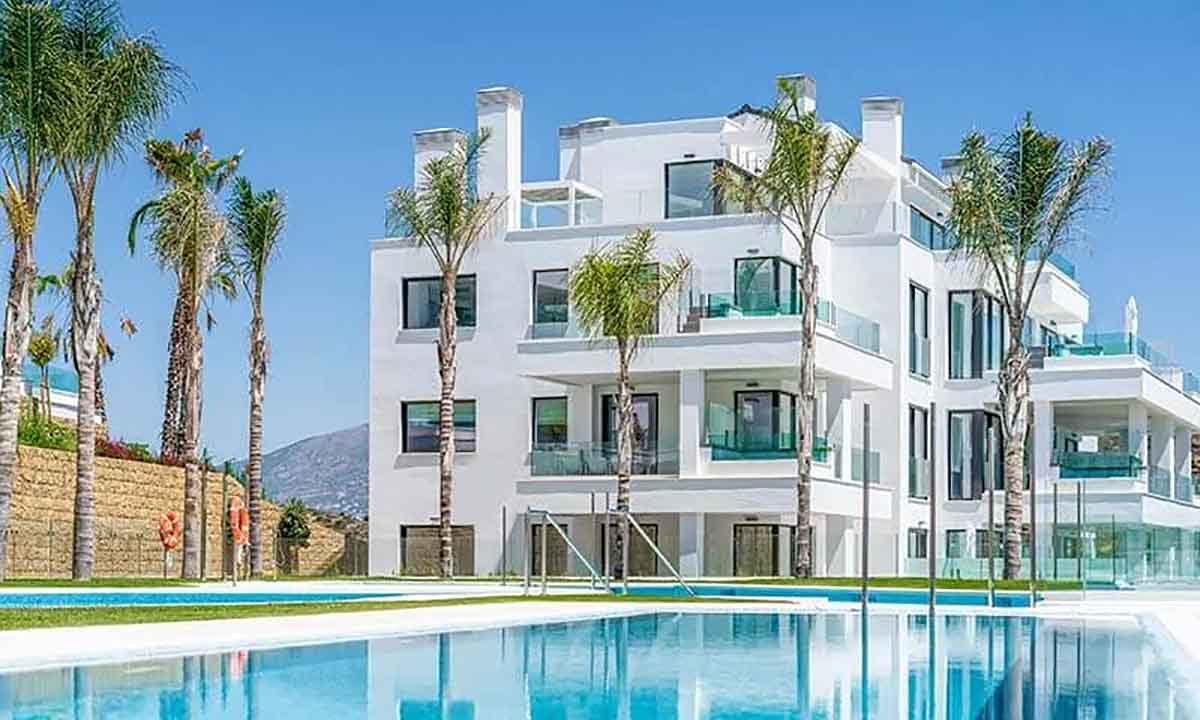
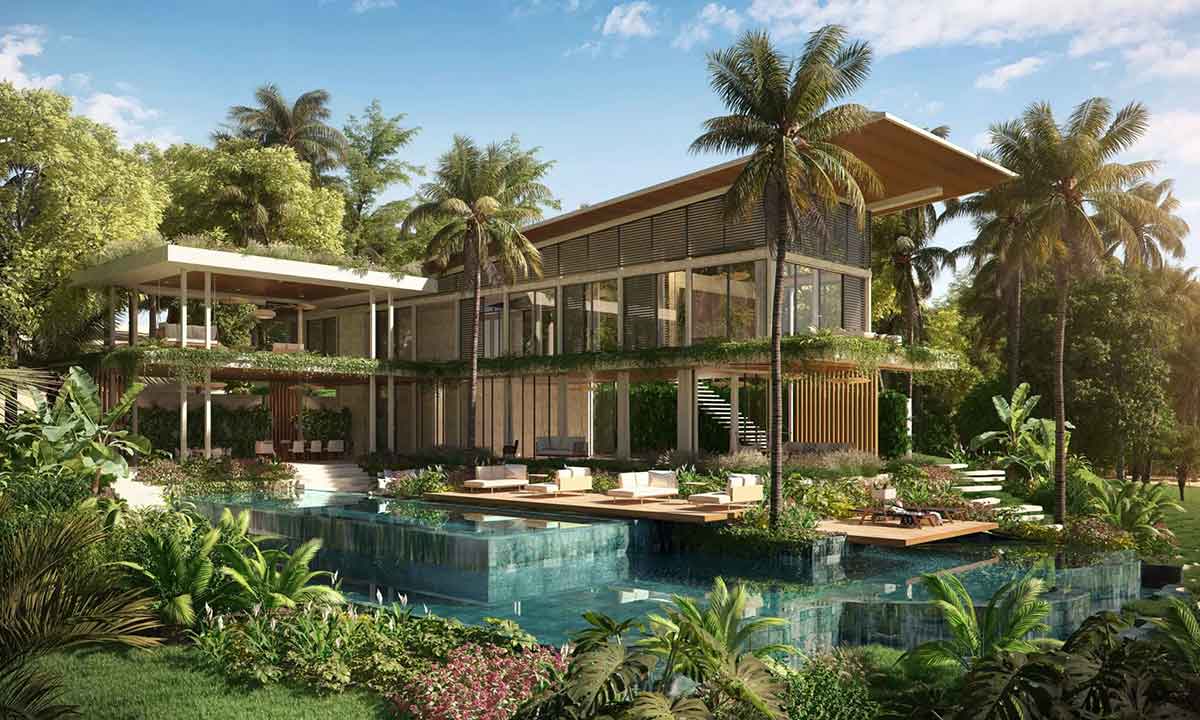

Follow